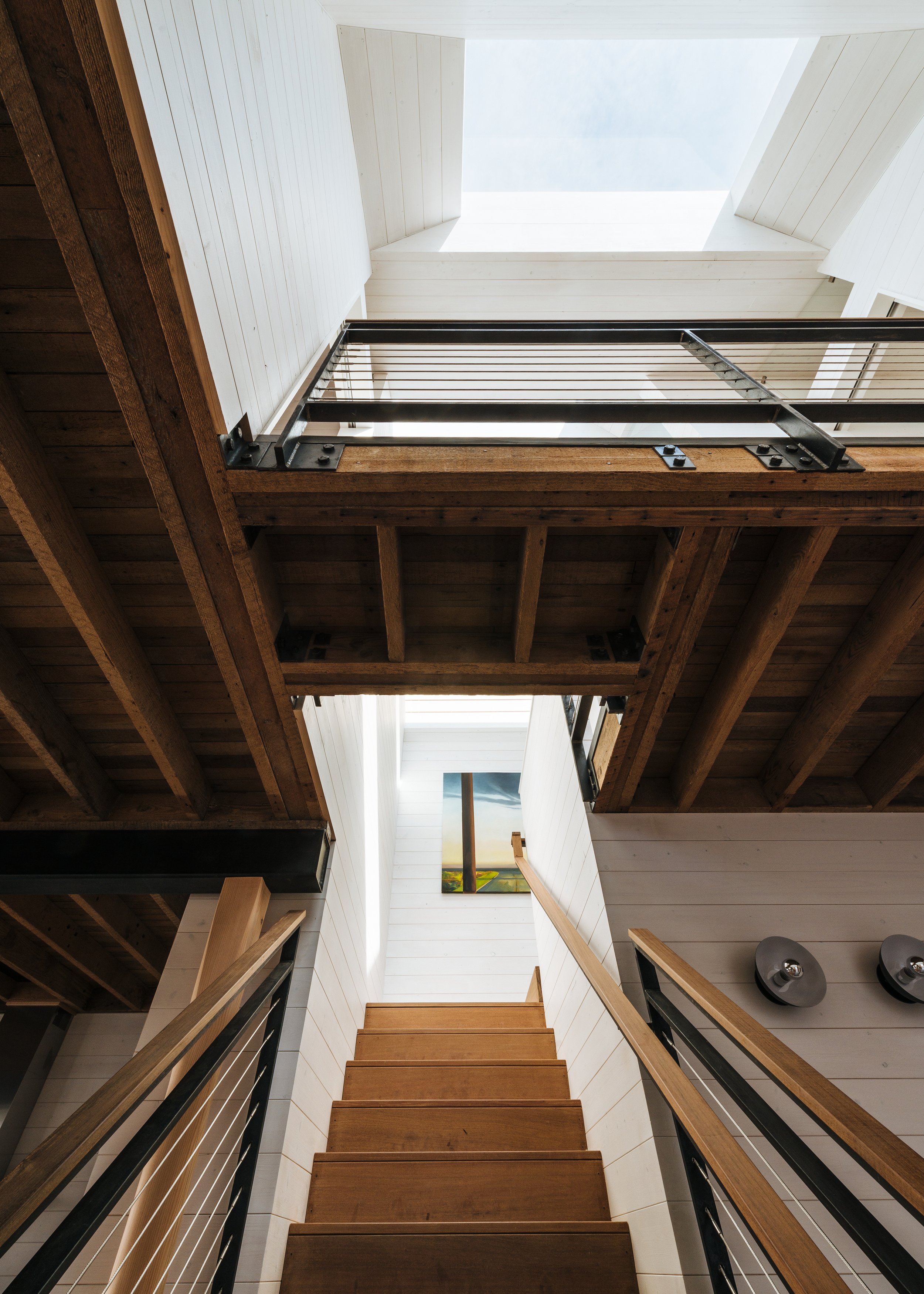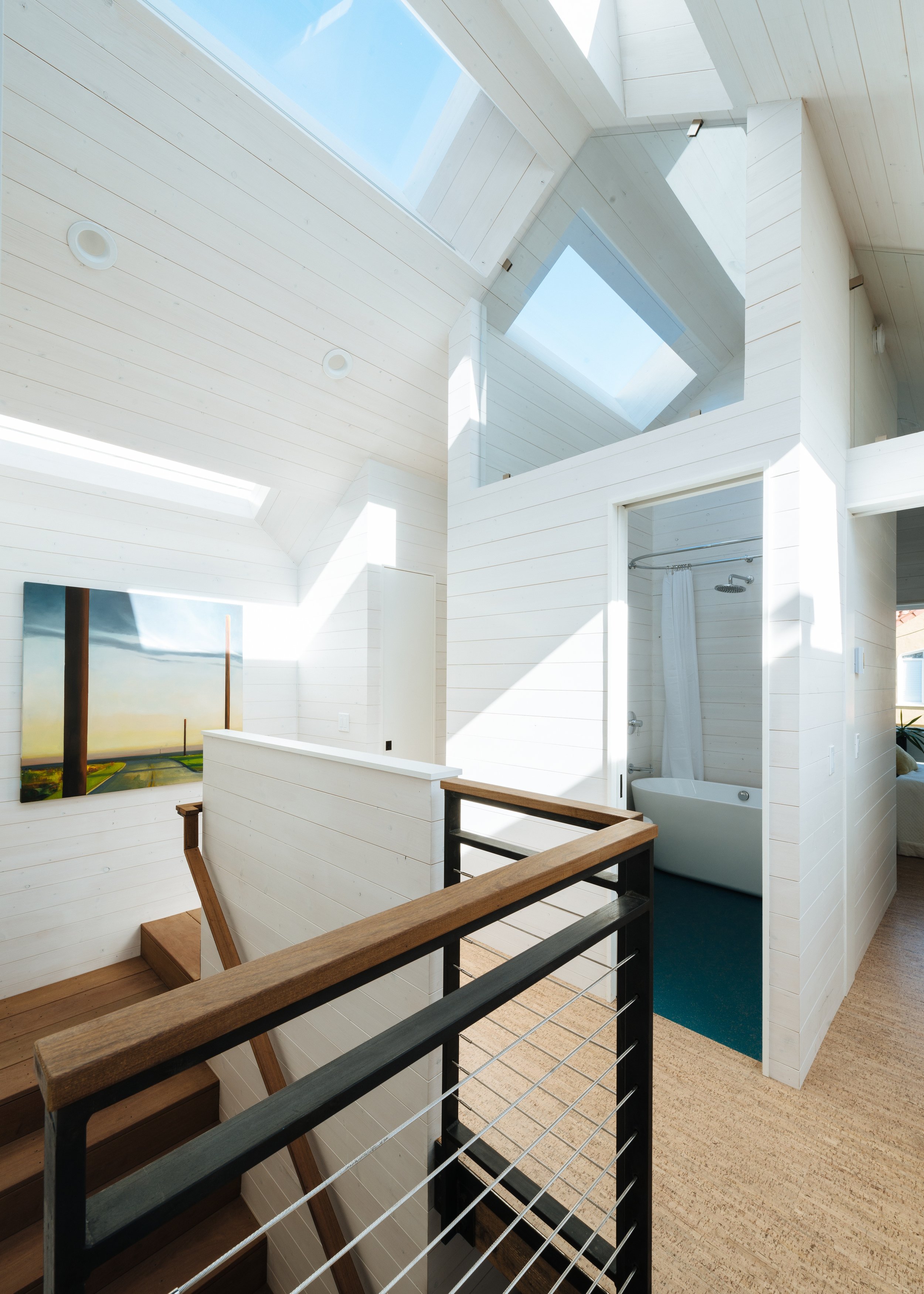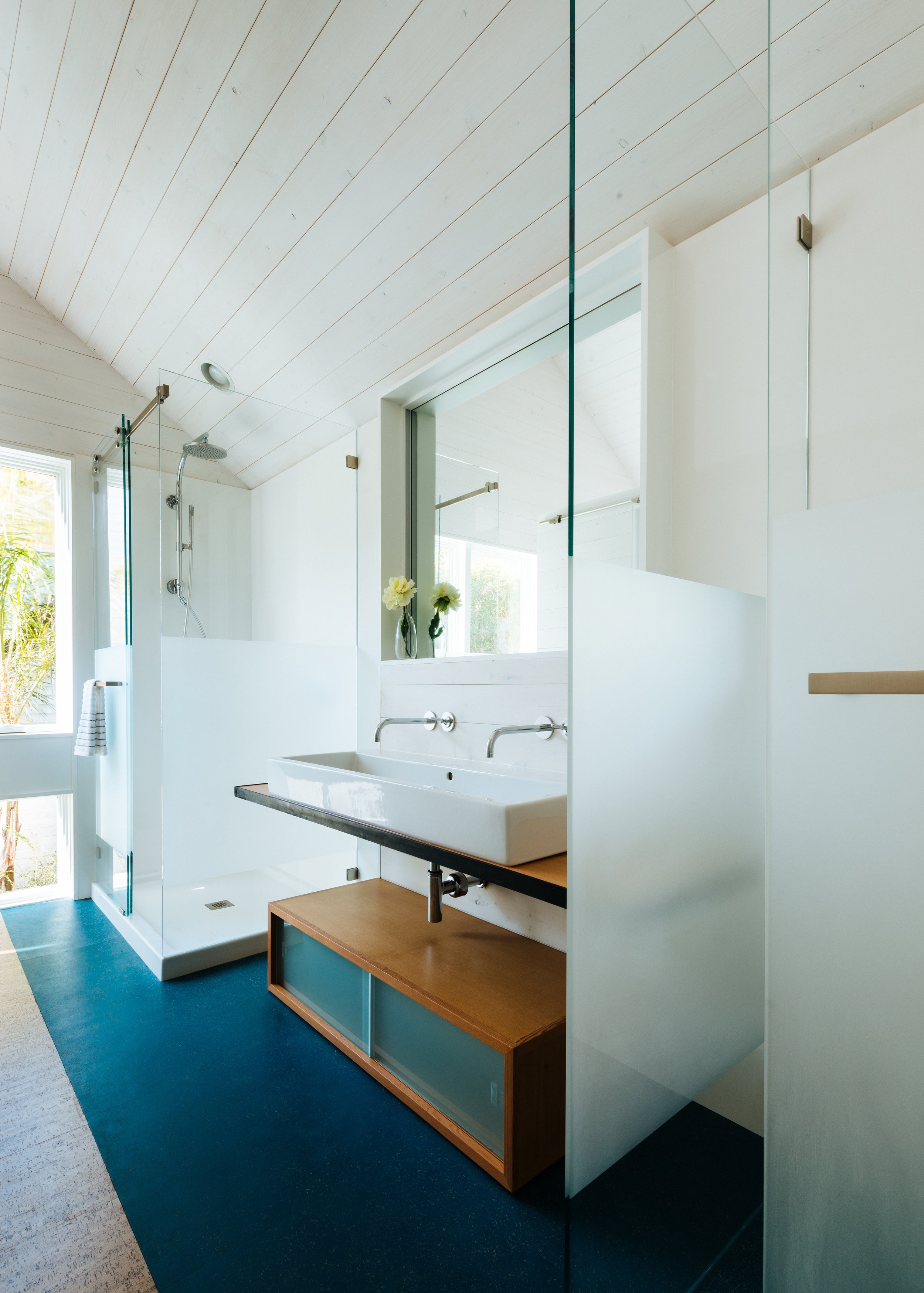
Banks Street
We had a saying at this Bernal Heights home: Every inch counts. We transformed this one-bedroom cottage into a three-bedroom home without expanding the footprint. By paying attention to outdoor access and the vertical space as well as the floor plan, the home now lives larger than its 1140 square feet.
One enters this modern home through a barn-style cedar door. The interior walls have no exposed sheetrock instead they display 1×6 pine. We excavated down to take the floors up 2 ft. The floors are concrete and the ceilings are exposed. A steel railing system accompanies you upstairs to a metal deck that was built off the primary bedroom. There are double french doors off the back of the home leading to an outdoor space that has an IPE deck, wall garden, and a small office shed.











