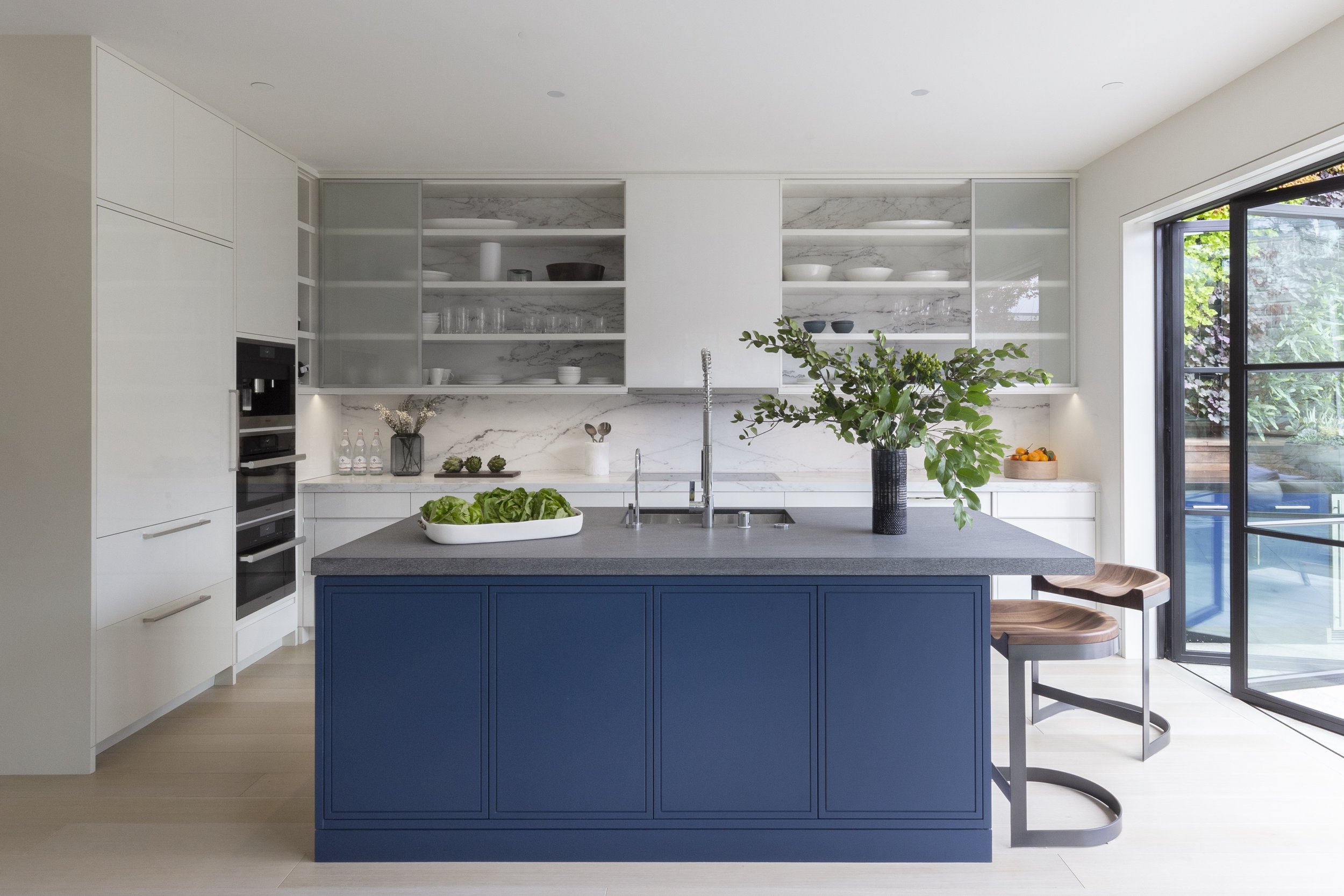
Baker
Team
Designer
Heather Hilliard Design
Photography
Ed Ritger Photography
Architect
Sutro Architects
Our team successfully executed a full gut renovation of this beautiful, wood-shingled Cow Hollow home. This home has a modern design with clean lines and high-end finishes.
The kitchen renovation included custom cabinets and open shelving. More custom cabinetry can be found in the closets. You’ll find a steam shower and Carerra marble in the bathroom.
We excavated the garden 4′ to seamlessly tie together the lower level with the rest of the outdoor space. This space is accessible via steel bi-fold doors that open up the entire back of the house. There is an exterior green wall and the spectacular rooftop deck has an operable Rollamatic skylight.
In addition, this extensive home renovation included an exterior reface, precise flush base and trim detail throughout, fully integrated av and lighting, and motorized shades.


























