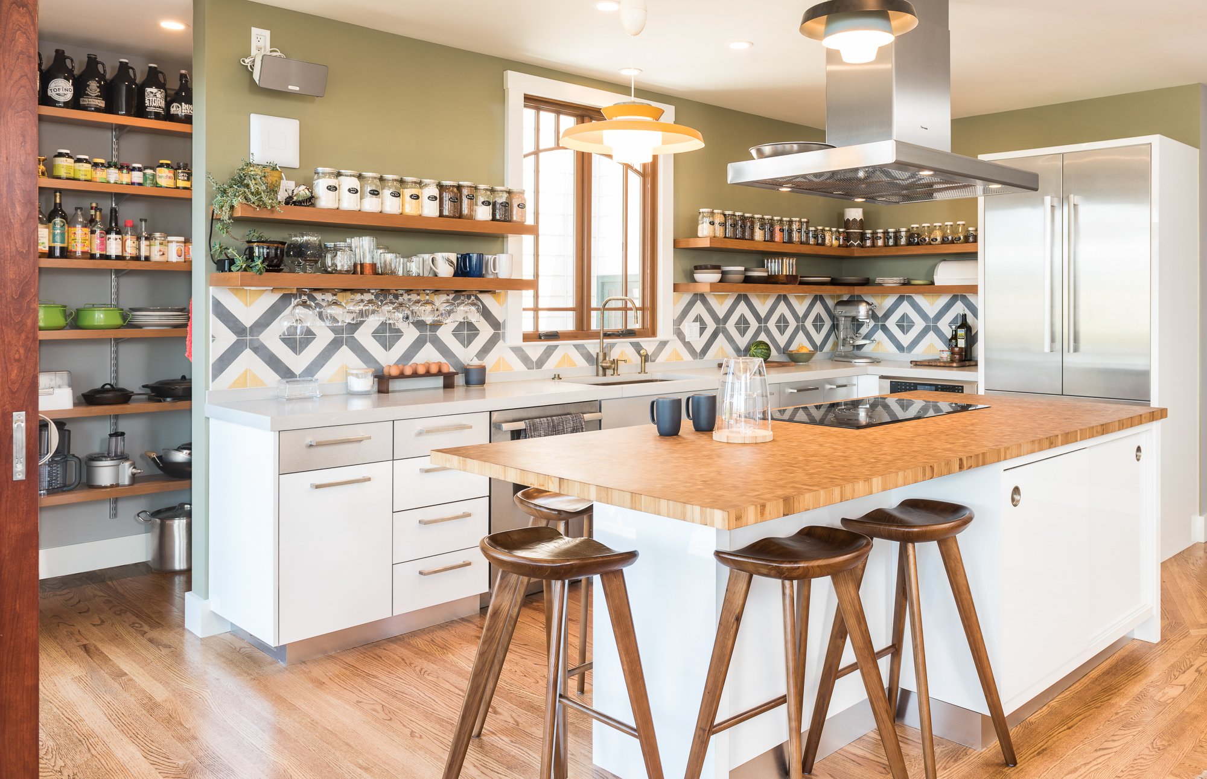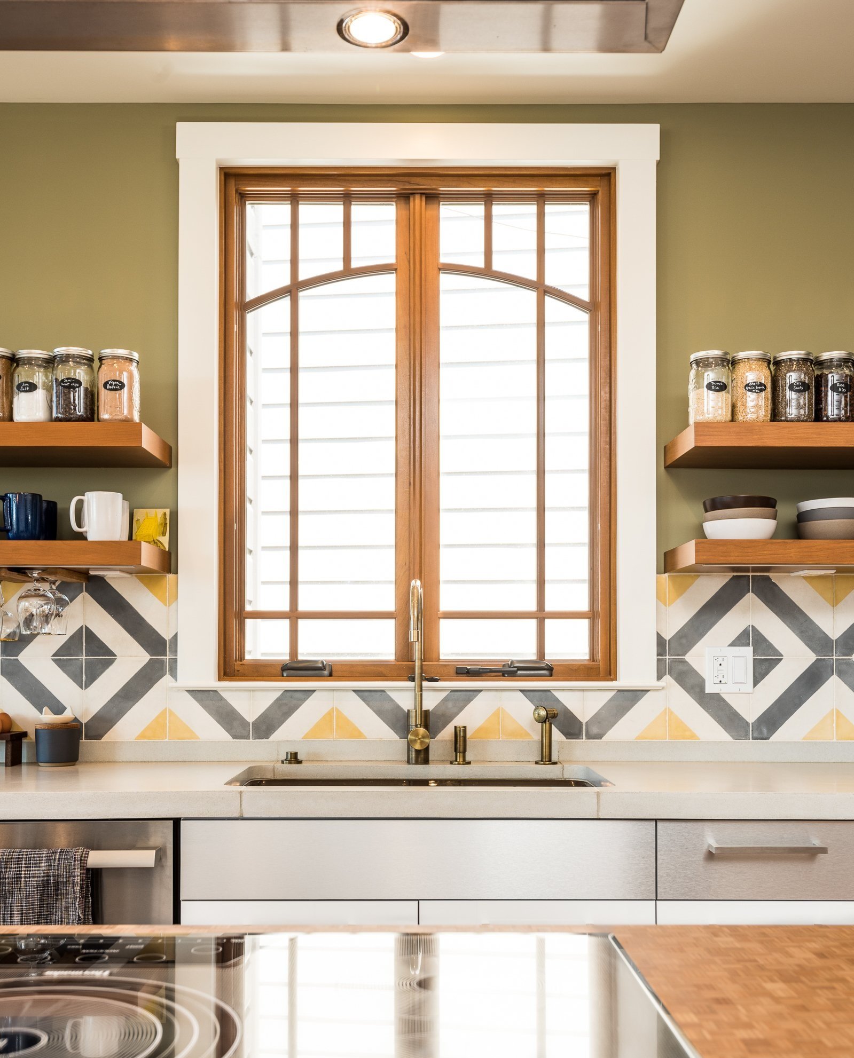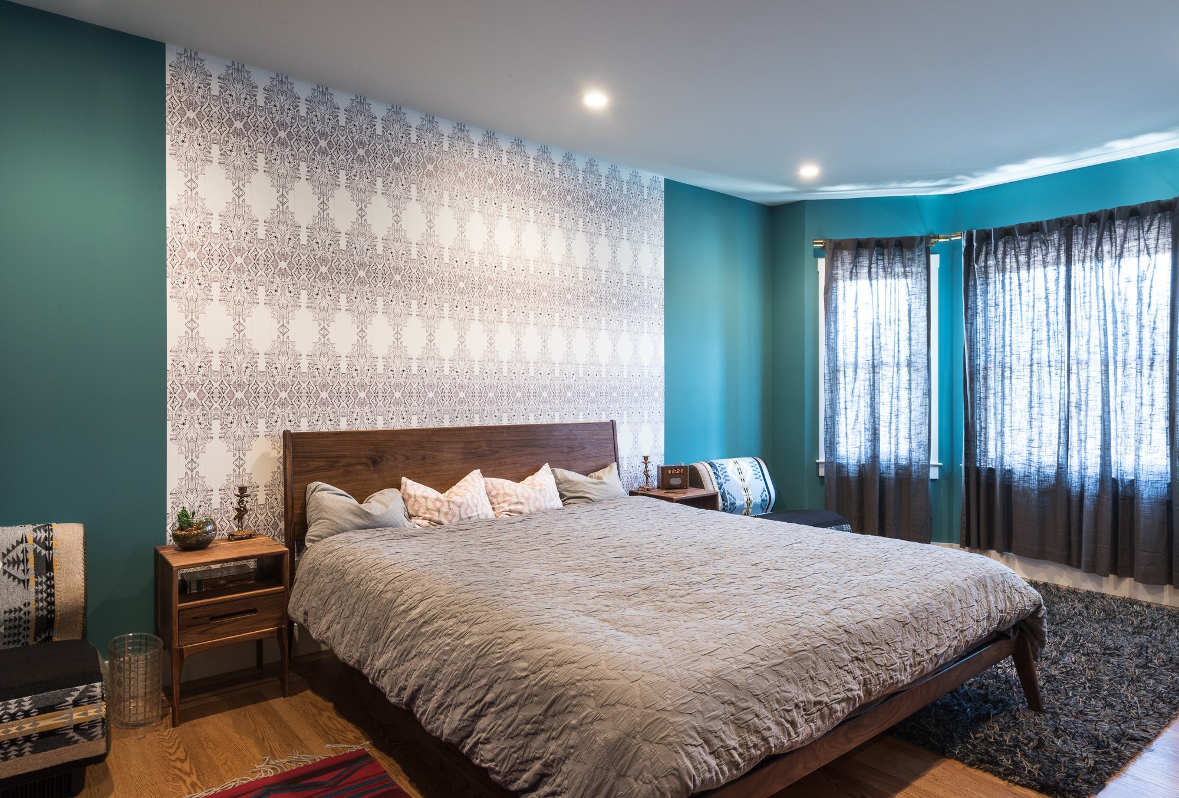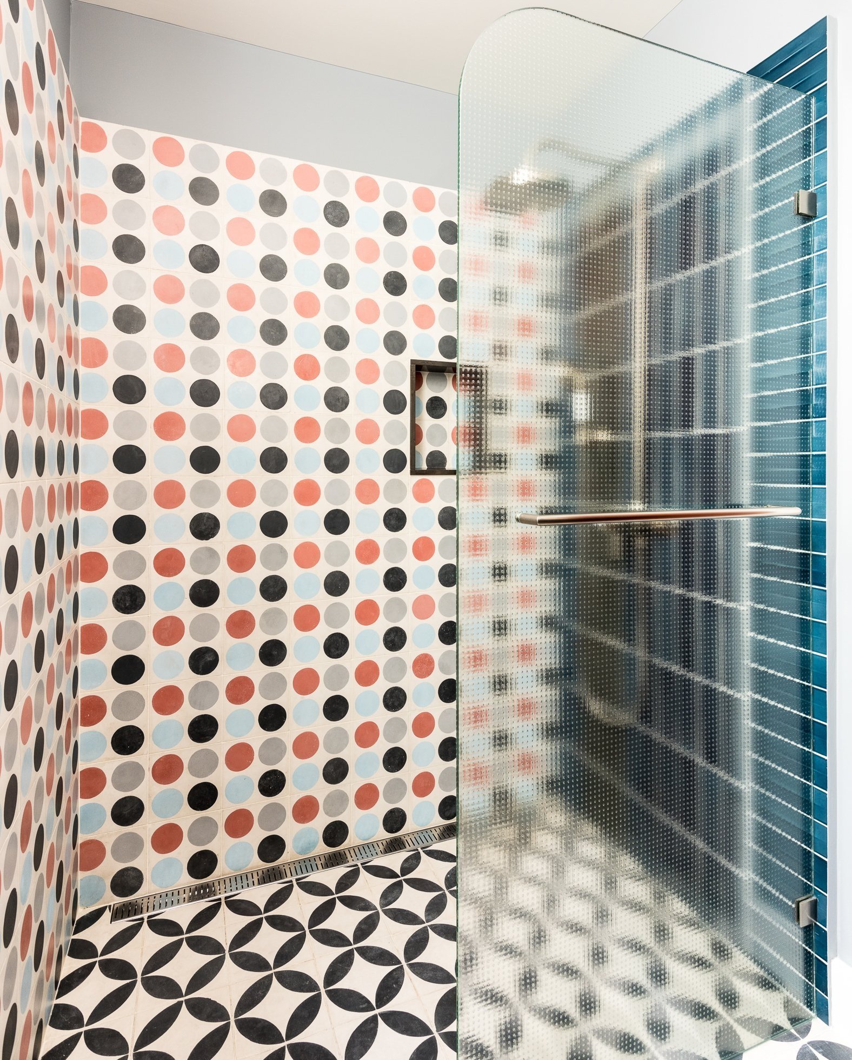
Wisconsin
Team
Interior Design
Bethany Fay Designs
Photography
Ed Ritger Photography
Due to the client’s goal of maximizing space, AGC paid close attention during the initial 3rd story spatial planning process. This led to increased square footage in the bedrooms and closets. By creating an open floor plan, the clients gained a unified and expansive living room, dining room, and kitchen.











