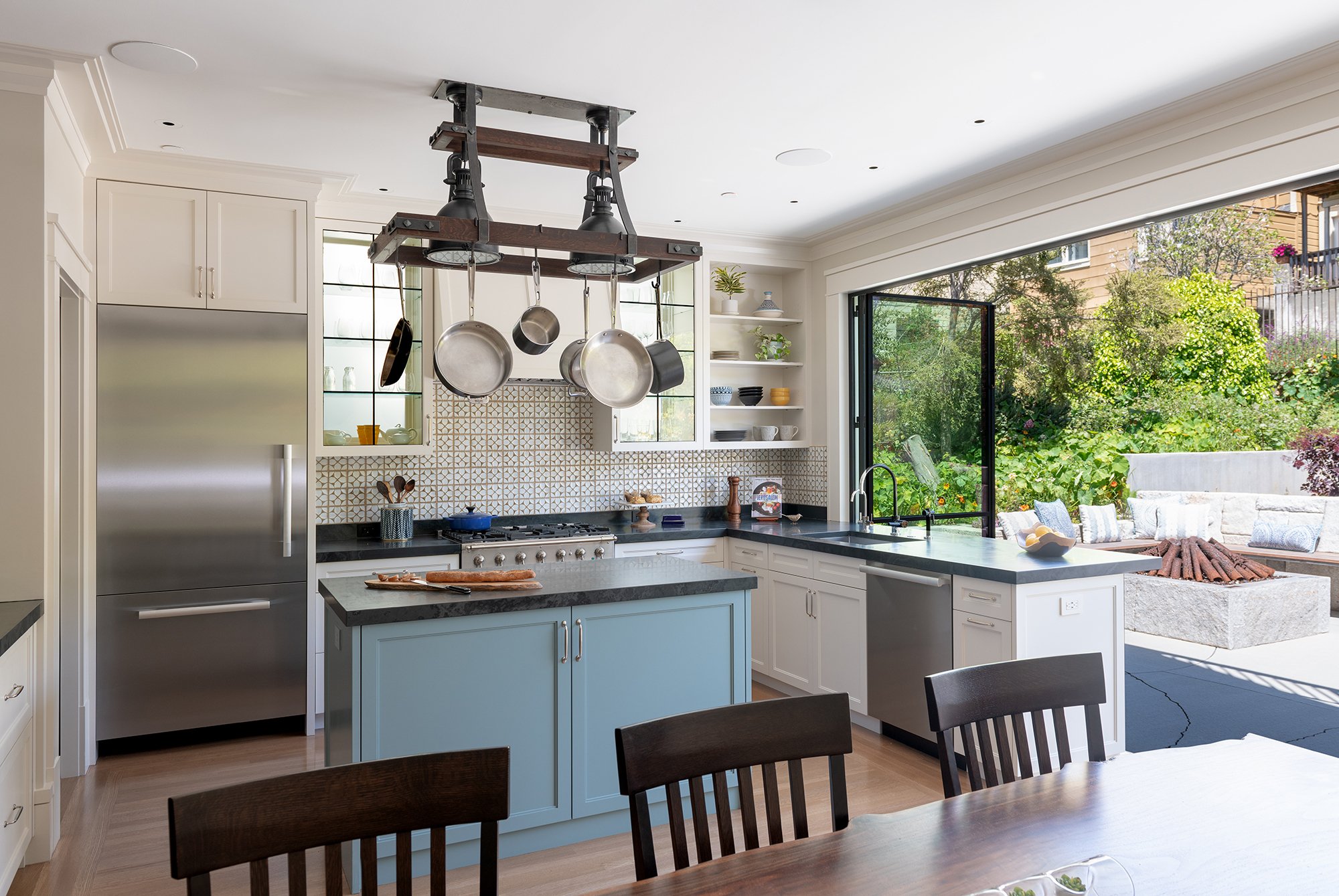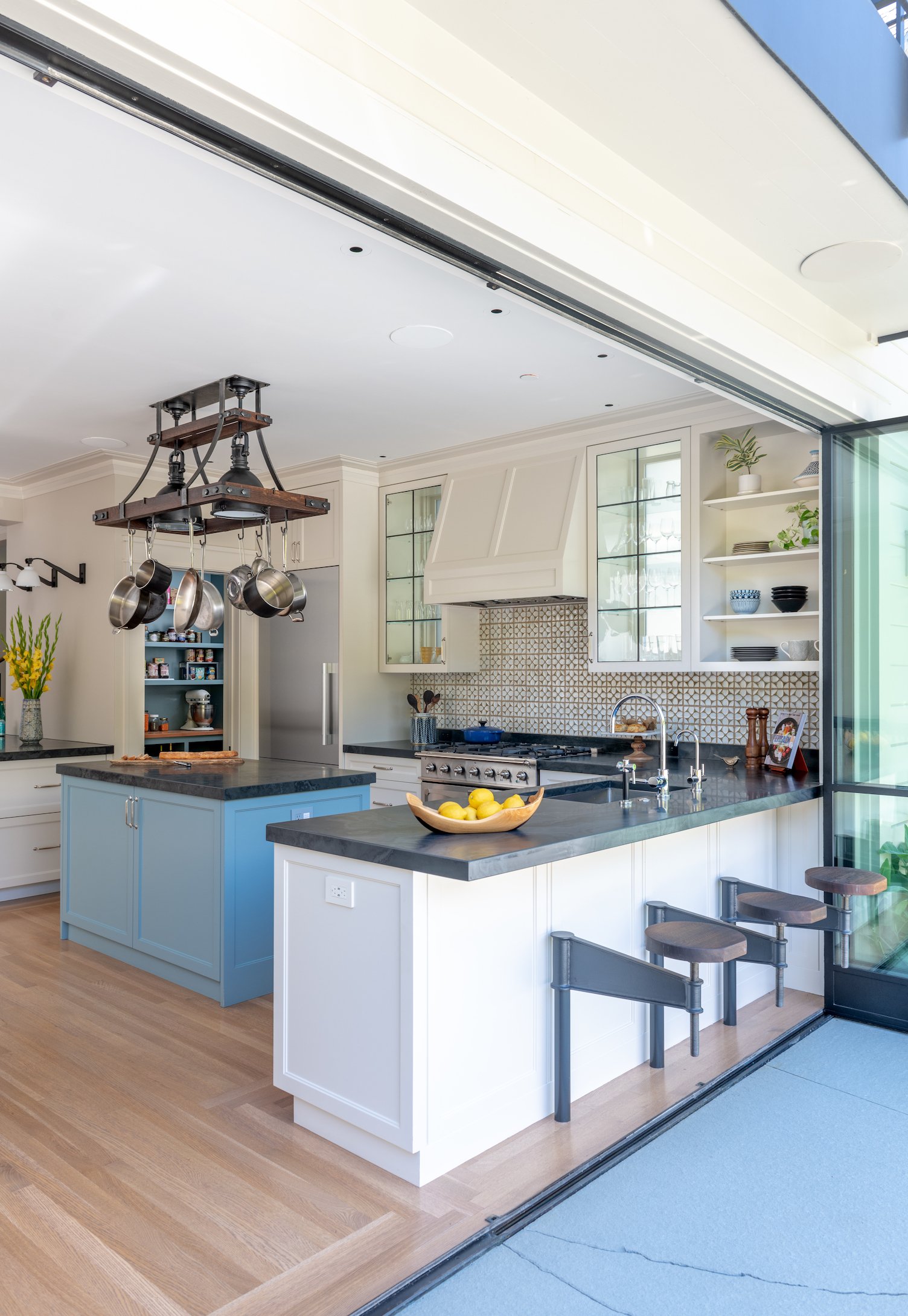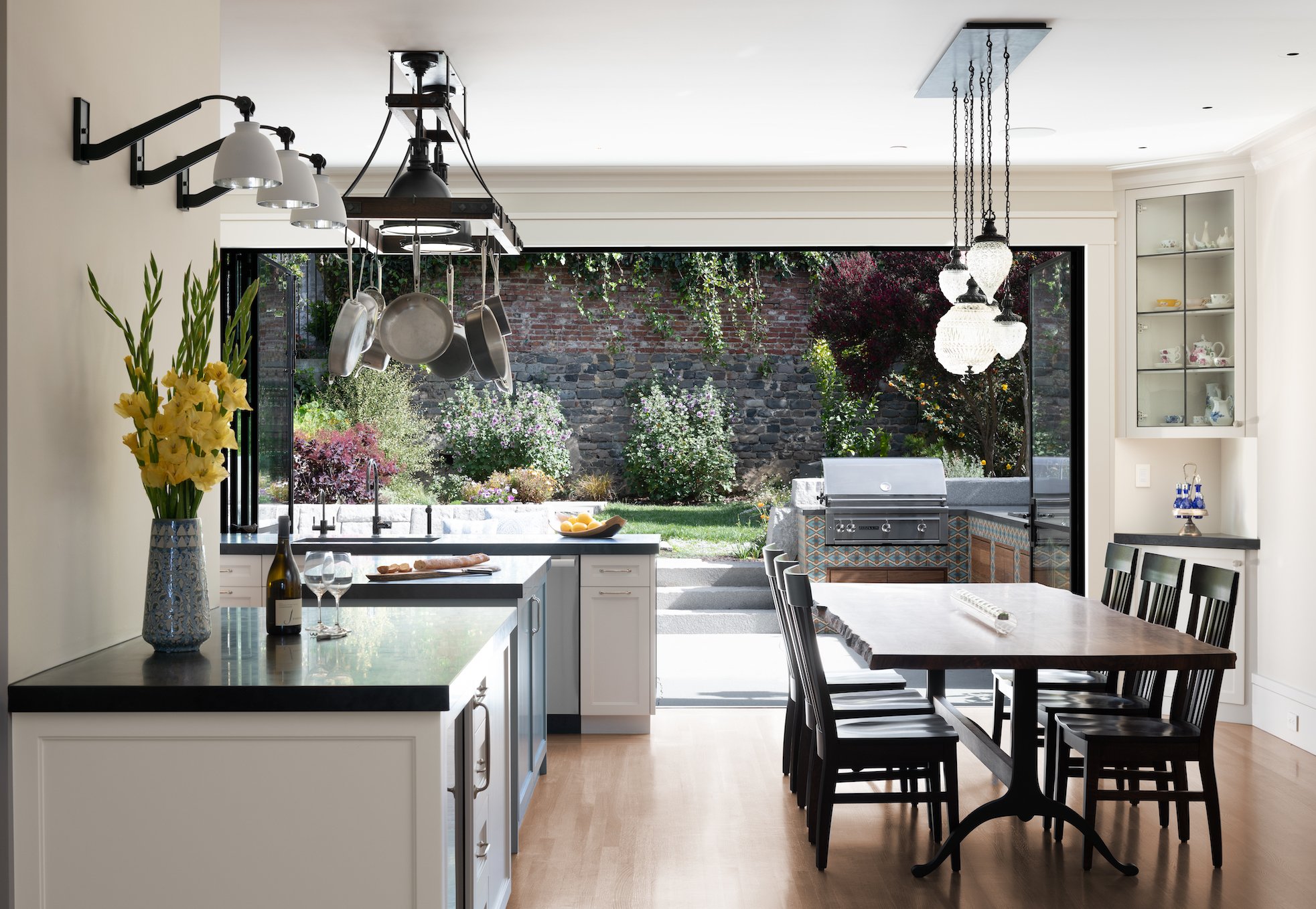
Richland
Team
Architect
Gast Architects
Designer
Nina Punzi Designs
Photography
Ed Ritger Photography
Full gut remodel of 1200 square foot 2 story row house into 2300 square foot 3 story home. Excavated 10 feet below grade for a 4-car sub-level garage and increased house depth by 9 feet in the backyard.
This rebuild consisted of relocating the kitchen, living spaces, bathrooms, bedrooms, and master suite. This home is complete with large steel bi-fold doors off the kitchen, a hot tub on the roof deck leading to the master suite shower, and a creative rope floor in the kid’s bedroom.



























